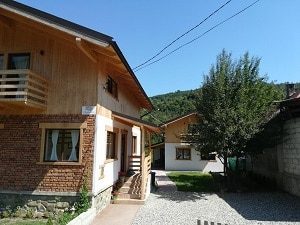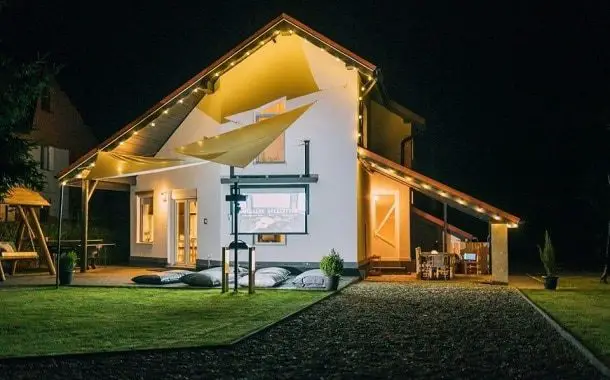How Much Does it Cost to Build a Guest House?
Last Updated on March 11, 2024
Written by CPA Alec Pow | Content Reviewed by ![]() CFA Alexander Popinker
CFA Alexander Popinker
Adding a thoughtfully designed and comfortably appointed guest house structure to your residential property can provide a wide range of practical benefits, uses, and financial value.
An independent guest home creates flexible additional living space that can accommodate visiting friends and family members, house aging parents or relatives needing assistance nearby, provide potential rental income from tenants, or simply add an extra recreational building for hobbies, storage, or projects.
However, taking on the major job of fully constructing even a relatively compact standalone guest house requires a significant capital investment, with total project costs typically ranging from an absolute minimum of around $50,000 on the very low end of the spectrum for a tiny basic detached structure, up to $200,000 or more on the top end for a spacious, luxuriously finished and lavishly customized guest “cottage” or “casita”.
Highlights
- Small guest homes under 500 square feet cost $50,000 to $100,000+ on average
- Mid-size guest homes from 500 to 800 square feet run $100,000 to $200,000+ typically
- Oversized guest homes over 800 square feet cost $200,000+ in most cases
- Many variables like intended size, features, materials, permitting, and utilities impact final pricing
How Much Does it Cost to Build a Guest House?
As a useful general rule of thumb during initial budgeting phases, ballpark estimates for total end-to-end construction costs for a detached guest house based on size include:
- For a compact small guest house under 500 square feet in total area with a basic bathroom and modest kitchenette, construction costs often range from around $50,000 up to $100,000 on average. limiting the footprint curbs costs substantially.
- A medium guest home in the 500 to 800 square foot range with one bedroom, one or two bathrooms, a kitchenette, and a great room will generally cost between $100,000 up to $200,000 depending on chosen finishes and amenities. This offers a comfortable extended stay capacity.
- Constructing an expansive large guest home over 800+ square feet, possibly multi-level with two or more bedrooms, lavish bathrooms, a full kitchen, and an abundance of living space can easily exceed $200,000 for the total build, with some luxury custom creations running half a million or more depending on the degree of extravagant features and details.
Keeping the initial build simple by focusing first on essential utilities, basic bathroom, and minor kitchen needs while leaving the opportunity to add luxuries later in phases helps contain initial costs and avoid overspending.
Hodges Built writes that the cost of building a guest house can range from $100,000 to $500,000, influenced by factors like size, location, materials, and labor costs. Preliminary costs include land acquisition, legal and planning fees, building permits, architectural plans, and legal expenses.
According to City-Data Forum, on the other hand, estimates suggest that around $20,000 should be sufficient to build a small basic guest house. Exterior work is estimated at approximately $25 to $50 per square foot.
HomeAdvisor notes that building a guest house can cost an average of $55,000 for a 600-square-foot modular structure. Costs can range from $45,000 to $65,000 for materials, building permits, and installation. Custom-built guest houses can range from $100 to $500 per square foot.
HomeGuide says that the average cost to build a guest house ranges from $90,000 to $150,000 for a custom-built structure. Prefab units with installation can cost between $48,000 to $96,000. Converting an existing garage or shed may range from $12,000 to $120,000 depending on the modifications needed.
Cedreo Blog mentions that building a custom backyard guest house can cost between $100 to $200 per square foot. For example, a 500-square-foot guest house could cost at least $50,000 to build. Converting an existing structure like a garage or barn is a more cost-effective option.
With any budget, embracing thoughtful minimalist design optimized for functionality over excess space allows creating ideal guest lodging scaled to needs and resources.
Factors That Impact Expenses
As with any major home remodeling or addition project, several variables come into play when determining the total investment needed to successfully complete your guest house construction according to plan:
- Design Complexity and Architectural Layout – The more complex the architectural engineering plan is for a uniquely shaped or multi-level guest house, the more labor will be required for specialized build challenges, elevating total costs. Simpler rectangular footprints save substantially.
- Intended Square Footage and Footprint Size – Following the real estate maxim that bigger is not always better, larger overall floorplans and foundation footprints will automatically increase materials expenses. Right-sizing for intended use minimizes wasted space and controls costs.
- Geographic Location of the Property – In terms of regional variables, building in higher-cost urban areas typically elevates both labor rates and material prices versus more affordable rural zones. Always obtain local quotes rather than national averages.
- Foundation and Structural Type – Connecting or tying into the main home’s existing foundation and framing is the simplest and most economical. New ground-up foundations requiring substantial excavation, concrete pouring, and frame construction add extensive underlying costs quickly.
- Local Building Codes, Permitting, and Zoning Laws – Navigating local regulations and restrictions adds potential costs for extensive planning and permitting fees. Confirm guest homes comply with area codes and HOA rules before designing to avoid compliance roadblocks or delays mid-project.
- Chosen Building Materials and Finishing Levels – Opting for higher grades of lumber, premium exterior finishes like natural stone, and designer appliances rather than more economical but durable options quantifiably impact budgets. Detail quality over quantity.
- Specialized Construction Labor Requirements – Advanced skills like electrical and plumbing carry higher hourly rates from specialists. Additionally, more complex architectural plans can warrant certified engineering stamp approval in some areas, adding fees.
- Utility Installation and Site Prep Needs – Extending and connecting basic electric, water/sewer lines, gas if needed, and other key services between the main home and guest house for full functionality adds anywhere from $5,000 up to $20,000+ depending on complexity and distance between structures. But vital.
- Interior Finishes, Fixtures, and Appliances – Area rugs, designer lighting, and furniture or unnecessary spaces like sitting rooms, wet bars, or wine cellars add superficial price tags fast. Targeted layouts serving core needs prove the most economical.
You might also like our articles about the cost of building a house, renting an apartment, and the price of house framing.
With mindful footprints and resourceful design, dedicated homeowners can build ideal guest retreats enhancing their properties within realistic budgets.
Tips for Building Your Guest House Affordably
 Homeowners planning guest house additions can employ several techniques to complete their projects on a budget:
Homeowners planning guest house additions can employ several techniques to complete their projects on a budget:
- Research all local zoning codes and permitting needs thoroughly before finalizing building plans to minimize compliance issues down the road that add delays and costs.
- Right-size the footprint and layout to suit your practical needs rather than maxing out the allowable area. Disciplined minimalism avoids unneeded square footage which inflates costs substantially.
- Obtain quotes from several well-reviewed general contractors before proceeding to contrast pricing packages for your defined vision and ensure competitive market pricing.
- If undertaking a larger guest house, explore potential cost savings from phasing the construction over two or more budget cycles, focusing on the core structure one year and finishes the next for example.
- Prioritize essential utilities, bathroom functionality, and minor kitchenette needs in the initial build phase before elaborating with expansive chef kitchens, wine fridges and other non-vital features.
- Depending on skill levels, consider handling some basic interior finishes like painting walls, installing flooring or planting landscaping yourself rather than outsourcing absolutely everything. Sweat equity pays dividends.
Frequently Asked Questions
What is a good size for a guest house?
For the best blend of comfortable multi-day accommodation and space efficiency, building experts recommend constructing guest cottages in a compact one-bedroom, one-bathroom footprint spanning approximately 500 to 600 square feet.
This provides living space versatility without the expense of unnecessary square footage.
Does a guest house increase home value?
Yes, when properly constructed and permitted, adding a guest cottage or casita can increase a home’s appraised market value significantly, often recouping 110% or more of the initial construction investment depending on local real estate trends.
Guest homes boost a home’s utility for everyday use or as rental income. When selling, they attract homebuyers eagerly seeking flexible spaces.
How many rooms should a guest house have?
While a studio layout provides flexible basic accommodations, most homeowners desire at least one private bedroom for overnight guests, along with one full bathroom for convenience. Incorporating a modest kitchenette and sitting area completes a comfortable and economical guest retreat.
For larger properties or extended families, two bedrooms two bathrooms works well, but avoid overbuilding excess space that goes unused. Quality surpasses quantity in guest house design.


Leave a Reply
Want to join the discussion?Feel free to contribute!