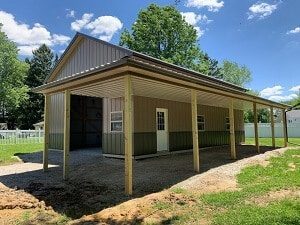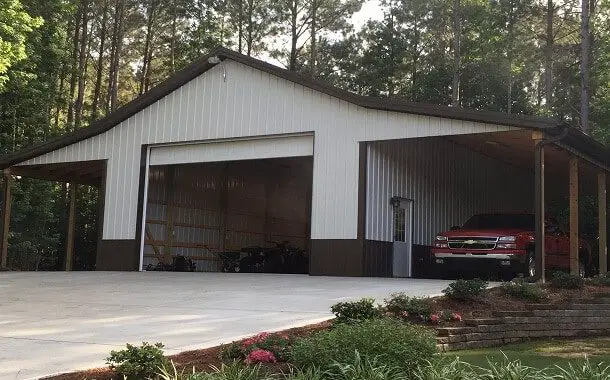Pole Barn Cost
Last Updated on December 9, 2021
Written by CPA Alec Pow | Content Reviewed by ![]() CFA Alexander Popinker
CFA Alexander Popinker
Are you thinking about adding a pole barn on your residential or commercial property? These structures serve various functions, from serving as additional storage for collector’s automobiles to holding outside equipment and tools, like excavators.
According to UpgradedHome, the expense of a pole barn depends upon various things, from labor and products to any improvements that will have to be made on the land, such as leveling it out. Rates for pole barn labor are charged per square foot.
You might also like our articles about the cost to build a duplex, a steel building, or a guest house.
You should be ready to pay anywhere from $5 to $15 per square foot for the labor expenses alone.
What is a Pole Barn?
Pole barns are structures of different sizes that are constructed utilizing a series of vertical supports, or poles. These can be around the outside of the barn, in the center supporting the roofing system, or in a mix of the two places.
These structures will also utilize a type of horizontal supports called girts.
Why Build a Pole Barn?
There are lots of reasons why you may wish to construct a pole barn on your property. Whether you require an extra storage area for automobiles or want the barn to function as a home for your horses, these structures can handle it.
In addition, pole barns can be found in a variety of sizes. You can have one custom-made to your precise specs or choose to go for a kit.
Breaking Down The Labor Expenses to Develop a Pole Barn
Labor needed to develop the pole barn depends upon a variety of aspects. Like the costs for everything relating to the barn, these expenses are broken down per square foot.
Pole Barn Size
 The size of the pole barn is the first thing to think about.
The size of the pole barn is the first thing to think about.
Smaller-sized pole barns will sustain a lower per square foot labor charge, only based upon the total size.
Big pole barns tend to be a bit more complex and need more work. Plus, given that the charge is determined per square foot, you’ll instantly pay more for larger barns.
Needed Land Improvements
Getting the land all set for a pole barn will be added to the final labor charge. If the land needs a lot of leveling or you pick a barn that requires a thicker structure, the expense will increase.
The Types of Materials
Some structure materials are much easier to work with than others. If you go for a basic pole barn that just needs wood siding and no insulation, then it will be much easier to put together.
On the other hand, the pole barns that will be temperature regulated need more work and have a longer building procedure. Handling insulation and similar products will mean a bigger labor charge.
Extra Exterior Details
The roofing, any trim, windows, and other outside details will all contribute to the cost of building a pole barn. Workers that you employ will have to make sure that everything is set up effectively to get a barn that meets your requirements and is visually appealing.
The more complex and detailed the exterior, the more it will cost in labor, just due to the time needed to get everything right.
How much work will the interior require?
A pole barn that is developed to hold automobiles or equipment has a relatively empty center that is much easier to build.
Equipment
What kinds of tools are required to prepare the worksite and build the pole barn?
You may require everything from excavators to backhoes and dump trucks. The workers employed for the job will have to know how to run this equipment and, obviously, the more involved the equipment is to run, the more will be added to the labor expenses.
General Building Expenses
Building a pole barn can be quite a financial investment. Lots of things will have to be taken into account, from the expense of getting the needed permits to, for more complex barns, expert blueprints.
Going for a Kit Barn
There are also kit barns that include everything that you will need to create the structure. Whole walls might come pre-assembled, making the building much easier.
Custom-made Barns
Choosing to go for a custom-made pole barn will cost more money as a general rule, including labor. Seeing that workers will need to cut the pieces to size before starting to build the barn, the cost per square foot for labor will be higher.
Pole Barn Labor Costs
The labor expenses for a pole barn depend upon several elements. The total cost will vary from $5 – $15 per square foot for labor alone, depending upon your plan.
We have actually broken down the labor expenses based upon a number of different categories listed below.
- Smaller Sized, Simpler Builds – Labor Expense – $5
- Mid-Range Builds – Labor Expense – $10
- Complicated Builds – Labor Expense $15
Other Labor Expenses to Consider
You may face extra labor expenses throughout the building. If a window frame will have to be reconstructed or additional vertical assistance will have to be added, the expense might increase.
Building a Pole Barn on Your Property
Pole barns serve crucial purposes. When you have decided to put one on your property, you’ll have to spend quite a lot of time thinking of the size and details that you will need.
The next steps will be getting a permit if required to develop the barn and to find a contractor who has access to the products and employees that you will need. From there, you’ll get a quote that should include the expense of labor.


Leave a Reply
Want to join the discussion?Feel free to contribute!